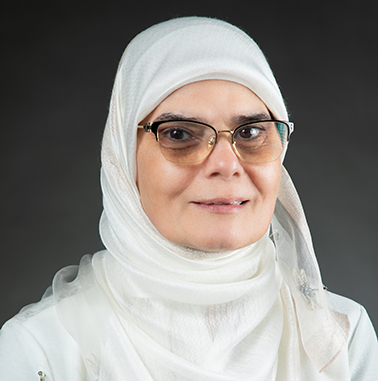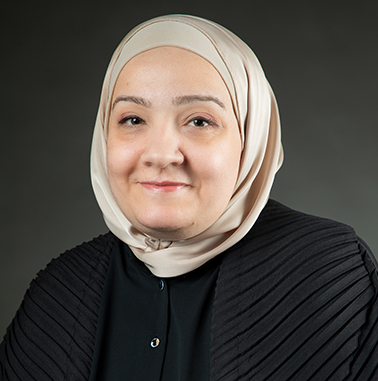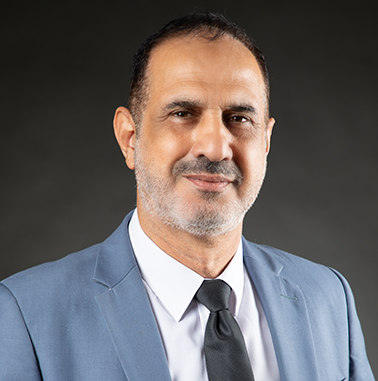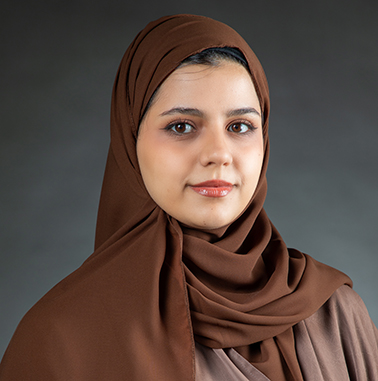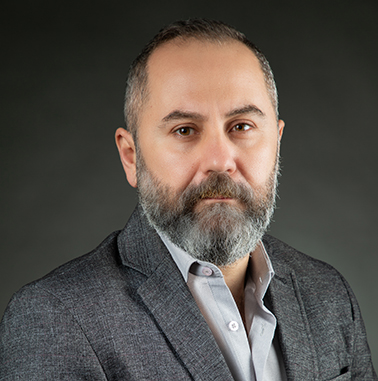
Duration
Five Years
Medium of instruction
English
Degree awarding body
SCD
Program Mission
The mission of the Architecture Program is to provide students with progressive experiential learning and process-based design through substantial inquiry and hands-on experiences in the built environment so that they can pursue a professional career.
Accreditation
Institutionally Accredited by OAAAQA & Overseen by the MOHERI in the Sultanate of Oman.
Substantial Equivalency of the Bachelor of Science in Interior Design from the National Association of Schools of Art and Design (NASAD).
Quality Assurance Certificate from the Accreditation and Quality Assurance Commission for Higher Education Institutions (AQACHEI - Jordan).
The Bachelor of Architecture qualification awarded by the Scientific College of Design is listed at Level 8 on the Oman National Qualifications Framework (OQF) by the Oman Academic Accreditation Authority and Quality Assurance of Education (OAAAQA) as the first Architecture program in Oman to be listed in the OQF, (October 10, 2024).
Program Description
The Bachelor of Architecture is a five-year program emphasizing the art and science of building design and construction. It also includes more comprehensive urban planning, landscape architecture, and environmental design issues. The program considers building function, local quality standards, and construction techniques. Additionally, social, cultural, and economic considerations make the program unique. The program also explores aesthetics, spatial design, structure systems, and finishing materials.
Program Objectives
- Practice the architectural design process to create unique design solutions as professional architects.
- Use the latest technology and techniques in architectural design.
- Prepare students to execute engineering services in adherence to national and international standards.
- Execute responsible environmental design approaches contextualized to Oman.
- Demonstrate skillful urban design studies and landscape architecture for designing urban projects.
- Practice teamwork within a multi-disciplinary environment.
Program Learning Outcomes
- Practise general educational knowledge, such as languages, research skills, and business and psychological principles, and apply them in their respective professions.
- Develop English proficiency to communicate effectively using art and design terminology.
- Apply art and design elements and principles to create artwork.
- Develop historical and theoretical knowledge to understand the philosophical background within the field.
- Design integrated architecture solutions to develop sustainable and efficient building systems and present them following national and international standards.
- Apply theories of city planning to design urban projects and landscape architecture.
- Use the latest techniques to execute well-organized architectural projects.
Career Opportunities
Architecture Firms, Construction Companies, Interior Design Firms, Ministry of Housing, Muscat Municipality, Ministry of Tourism, Civil Defense, Ministry of Aviation, Ministry of Environment (Engineering Departments), Royal Court Affairs.
Year
Semester 1
ART510
Drawing I
3
DES511
Design Studio I A/B*
4
DES512
Technical Graphics I
3
DES513
Introduction to Design
3
ENG500
English for Art & Design I
3
LRT600
Learning Research Techniques
3
Semester 2
DES613
Perspective Drawing
3
DES614
Design Studio II A/B*
4
DES615
Technical Graphics II
3
ENG600
English for Art & Design II
3
GRA510
Introduction to Computer Graphics
3
Year
Semester 1
ARC650
Design Studio III*
5
DES616
Computer Graphics I
3
ENG800
English Academic Writing
3
MTH510
Calculus
3
PHY610
Mechanics
3
Semester 2
ARA510
Arabic Creative Writing
3
ENGR610
Statics
3
ARC651
Design Studio IV*
5
ARC652
History of Architecture I
3
PHO510
Photography I
3
ARC850
Technical Graphics III
3
Year
Semester 1
ARC751
Aesthetic Theories
3
ENGR711
Mechanics of Materials
3
ARC752
Design Studio V*
5
ARC653
Design Technology I
5
ARC753
History of Architecture II
3
Semester 2
ENGR812
Geo-Technical Engineering
3
ARC754
Design Technology II
5
ARC755
Design Studio VI*
5
ARC760
Advanced Computer Graphics
3
ENG700
Fundamentals of Oral Communication
3
Year
Semester 1
ARC756
Building Technology III
3
ARC759
Environmental Systems I
3
ARC852
Design Studio VII*
5
ARC757
Urban Planning I
3
CST510
History of Oman Civilization
3
ARC758
Introduction to Islamic Architecture
3
Semester 2
ELE500
Elective
3
ARC853
Building Technology IV
3
ARC854
Theories of Architecture
3
ARC855
Design Studio VIII*
4
ENGR813
Reinforced Concrete
3
Year
Semester 1
ARC856
Design Studio IX: Project Research*
5
ARC859
Architecture Internship
1
ELE700
Elective
3
ARC857
Specifications, Building Regulations & Quantities
2
ENT600
Entrepreneurship
3
PSY500
Introduction to Psychology
3
Semester 2
ARC858
Landscape Design
3
ARC861
Design Studio X: Graduation Project*
5
ARC862
Professional Practice & Contracts
1
ARC860
Environmental Control
3
Semester 1
ART510
Drawing I
3
DES511
Design Studio I A/B*
4
DES512
Technical Graphics I
3
DES513
Introduction to Design
3
ENG500
English for Art & Design I
3
LRT600
Learning Research Techniques
3
Semester 2
DES613
Perspective Drawing
3
DES614
Design Studio II A/B*
4
DES615
Technical Graphics II
3
ENG600
English for Art & Design II
3
GRA510
Introduction to Computer Graphics
3
Semester 1
ARC650
Design Studio III*
5
DES616
Computer Graphics I
3
ENG800
English Academic Writing
3
MTH510
Calculus
3
PHY610
Mechanics
3
Semester 2
ARA510
Arabic Creative Writing
3
ENGR610
Statics
3
ARC651
Design Studio IV*
5
ARC652
History of Architecture I
3
PHO510
Photography I
3
ARC850
Technical Graphics III
3
Semester 1
ARC751
Aesthetic Theories
3
ENGR711
Mechanics of Materials
3
ARC752
Design Studio V*
5
ARC653
Design Technology I
5
ARC753
History of Architecture II
3
Semester 2
ENGR812
Geo-Technical Engineering
3
ARC754
Design Technology II
5
ARC755
Design Studio VI*
5
ARC760
Advanced Computer Graphics
3
ENG700
Fundamentals of Oral Communication
3
Semester 1
ARC756
Building Technology III
3
ARC759
Environmental Systems I
3
ARC852
Design Studio VII*
5
ARC757
Urban Planning I
3
CST510
History of Oman Civilization
3
ARC758
Introduction to Islamic Architecture
3
Semester 2
ELE500
Elective
3
ARC853
Building Technology IV
3
ARC854
Theories of Architecture
3
ARC855
Design Studio VIII*
4
ENGR813
Reinforced Concrete
3
Semester 1
ARC856
Design Studio IX: Project Research*
5
ARC859
Architecture Internship
1
ELE700
Elective
3
ARC857
Specifications, Building Regulations & Quantities
2
ENT600
Entrepreneurship
3
PSY500
Introduction to Psychology
3
Semester 2
ARC858
Landscape Design
3
ARC861
Design Studio X: Graduation Project*
5
ARC862
Professional Practice & Contracts
1
ARC860
Environmental Control
3
Course Details








Head of the Department of Architecture and Interior Design

It is my pleasure to welcome you in our Department which is dedicated to cultivate your creative thinking, problem- solving capability, technology information and skills. High qualified and Long experienced faculty members are devoted and ready to support you during your under-graduate and post- graduate educational path. They will assist you to acquire a high level of competence and confidence to be ready for a promising career and work opportunities.
Dr. Mohammed Khalil ,
Head of the Department of Architecture and Interior Design
Scientific College of Design

1
Success in General Education Diploma or its Equivalent and Grade 50% in the following subjects: Advanced Math and Physics.2
The student should get a minimum 70 in GFPM03 in GFP.3
The student should get a minimum grade of C- in Design Studio I & Design Studio II courses4
The student should submit a portfolio by the end of the design foundation year.Bachelor of Architecture
Tuition Fees
| Duration | Credit Hours | Fees | Other Fees | Sub Total | |
|---|---|---|---|---|---|
| General Foundation Program | 3 Semesters | - | 2,575 OMR | - | 2,575 OMR |
| Design Foundation Program | 2 Semesters | 38 | 3,040 OMR | 250 OMR | 3,290 OMR |
| Bachelor Degree | 8 Semesters | 137 | 10,960 OMR | 1000 OMR | 11,960 OMR |
| Grand Total | 17,825 OMR | ||||
* Fees / tuitions are subject to changed accoridng to the college financial polcies / procedures and upon MoHERI approval
Finance Details
Oman Arab Bank
3128231666500
Bank Muscat
0313029205120016
Sohar International Bank
043020017921
*All payment are accepted through bank deposit.


